Barn Restoration 2008
From the kick-off point in summer 2006 there are now some real changes to be seen. BB has been doing all the work himself. Anything he doesn't know how to do - he learns. Building block walls was the huge learning curve of 2007. Building stairs from scratch has been the big thing in 2008. It's not glamorous work, but it's satisfying. He certainly seems to be enjoying himself.

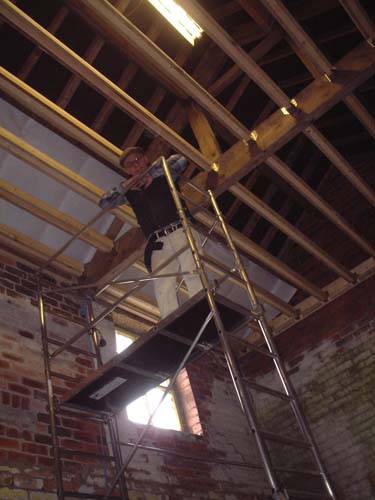
The first job for the new year in 2008 was to put up joist hangers on the roof timbers to create a fifteen foot high ceiling. Then the underside of the roof had to be lined with high-grade insulation (for both sound and heat) and the actual joists fixed in place. The newly created loft area will be storage so the joists have to be strong enough to take the weight.
Of course the new ceiling meant that the lights would no longer illuminate everything below the ceiling, so new light fittings were also needed.
Only one set-back during this phase and that was BB ripping open a knuckle down to the bone on the sharp edge of a joist-hanger. Three cheers for the local health centre who gave him an immediate appointment and within ten minutes had it cleaned, stitched and bandaged.
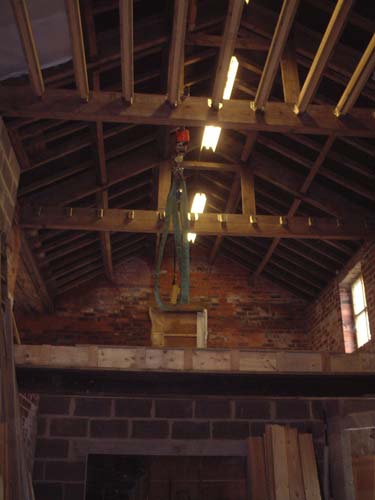
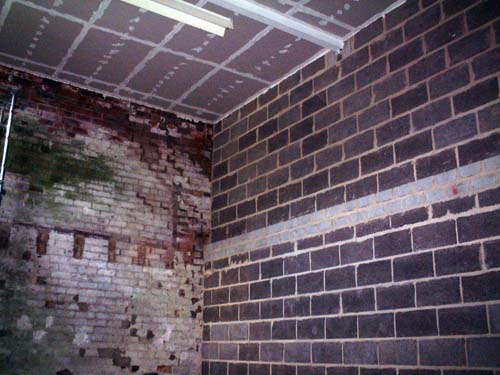
Once the ceiling joists were in place BB put up a double-skin of plaster board. This was a heavy job because it's a two-storey high ceiling and every heavy board had to be hauled up the scaffolding then secured above head height. It wasn't easy on BBs neck and shoulders.
Soon after I heard muffled bangings behind it as he went up into the newly created loft space and finished the insulation, laying chipboard flooring up there for safety.
After that he ran some cables to put in temporary working lights under the new ceiling.
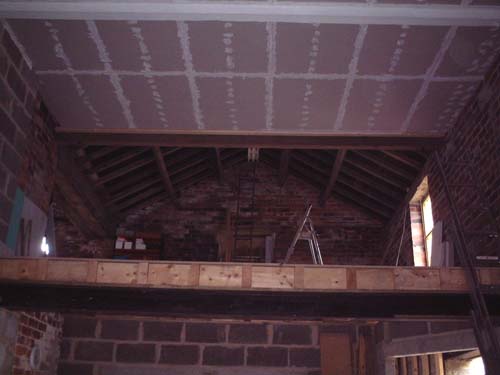
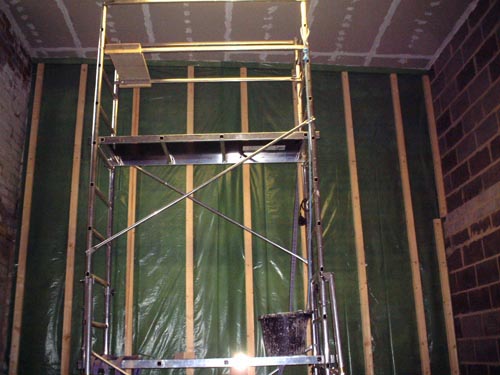
.jpg)
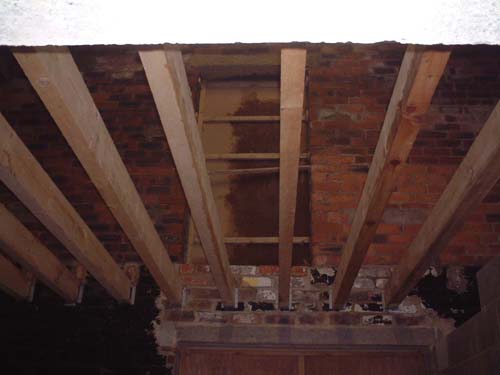
The ceiling joists in the small room were - if not easier - at least not so tall.
Once they were installed the whole of the inside of the barn - open since the old floor came down in 2007 - started to look as though construction, rather than demolition, was happening.
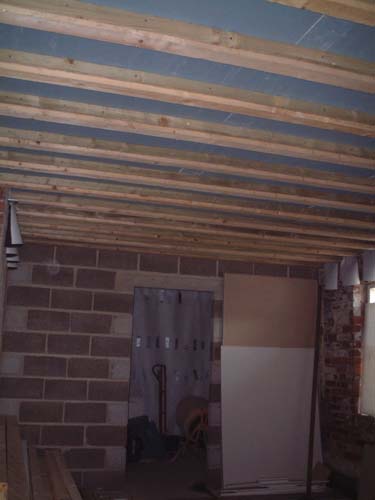
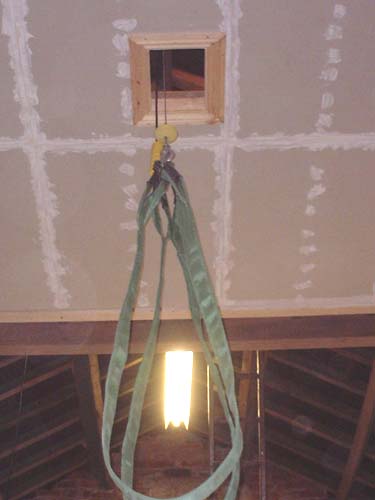
Originally he'd bought an electric winch for the building process but it had proved so useful that BB decided to keep it as a feature. He made a proper loft trap and positioned it right next to the upper balcony. Heavy objects can be winched up to balcony level rather than being carried up the stairs.
Oh yes... stairs...
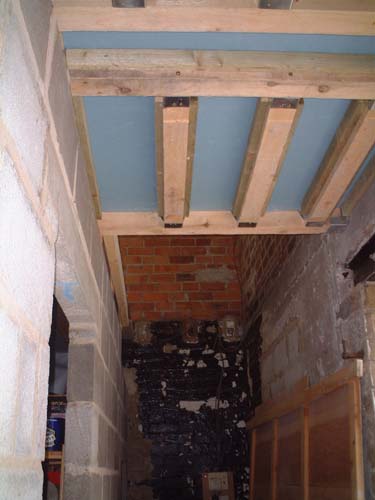
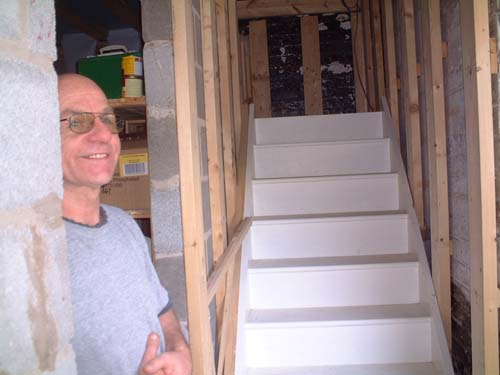
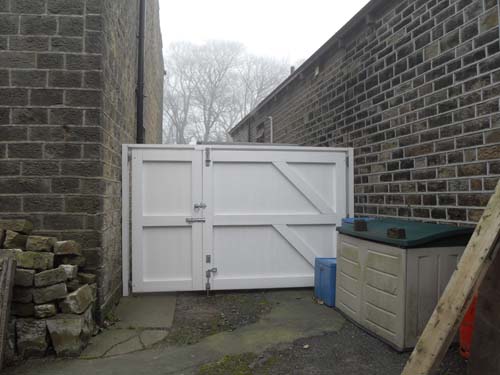
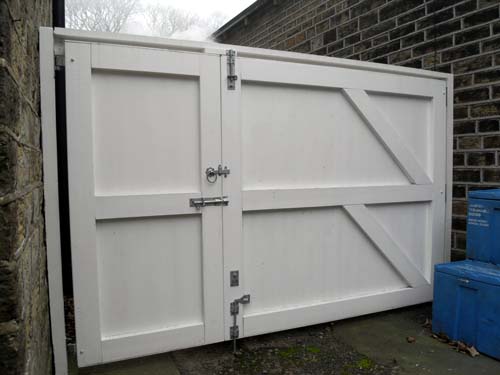
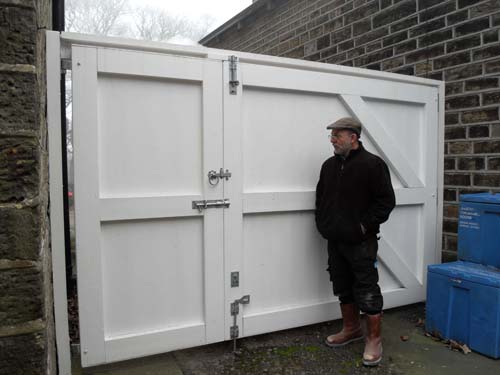
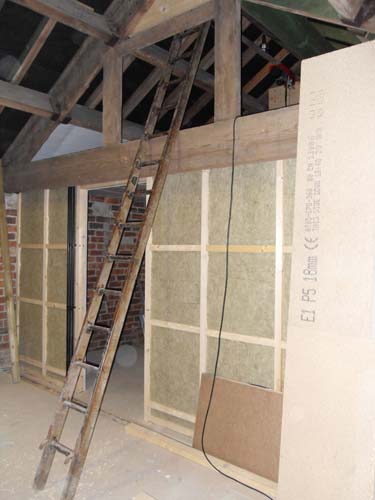
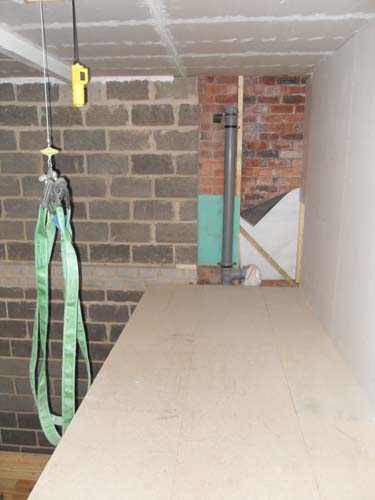
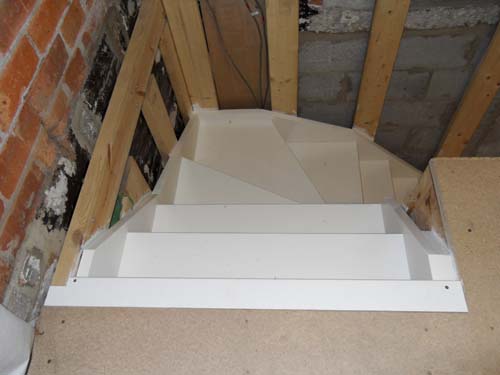
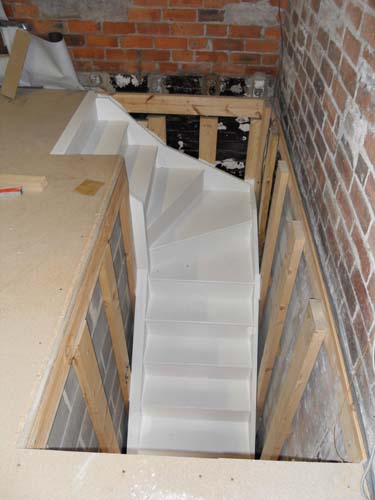
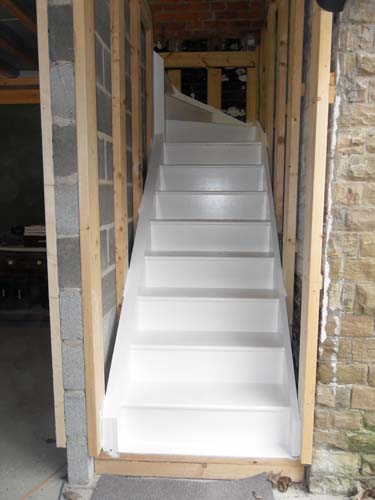
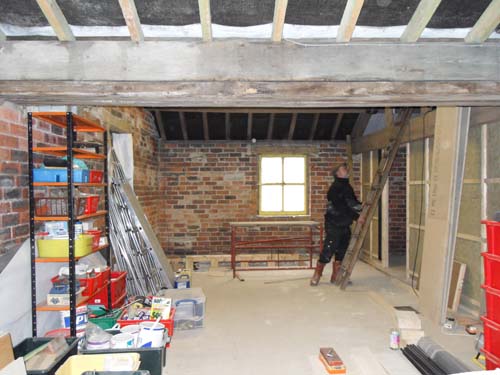
Though it doesn't look like 'big work' much of this year has also been occupied with battening, insulating and boarding walls (and ceilings). Americans call it dry wall, we call it plaster board, but it's the same thing.
In November our friend Hugh McMillan came over on tour and during some of his down-time insisted on putting up some battens, though BB is always wary of giving a hammer to a working musician as accidents can happen to even the most careful. Hugh, however,did not hammer his thumb and put up some of the battens in the little store room downstairs which BB has just wallboarded. .
The green plastic in the picture below will eventually be an outside door - but until we can afford the door itself the plastic just helps insulation.
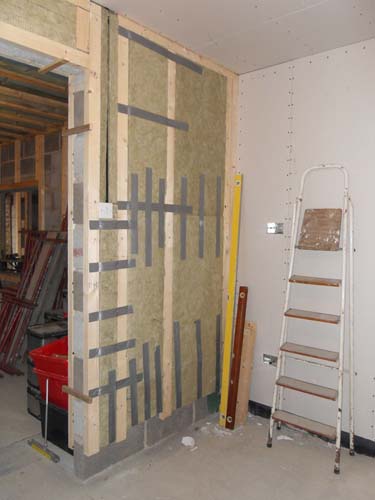
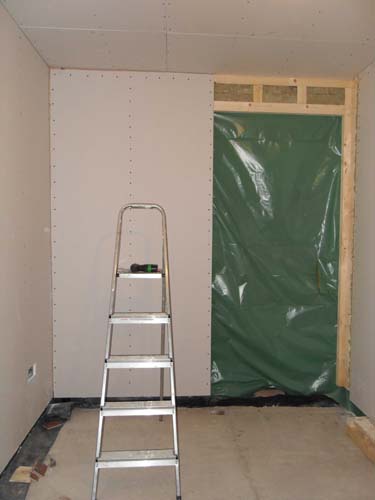
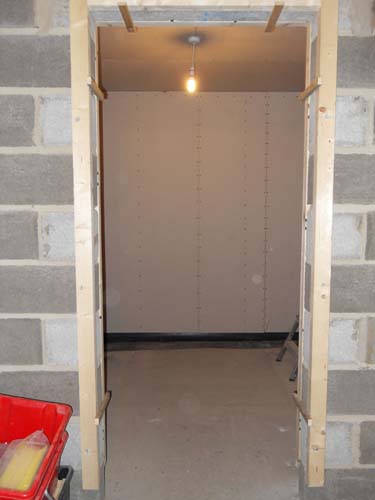
So that's it for 2008. We look forward to more strides forward in 2009... watch this space.